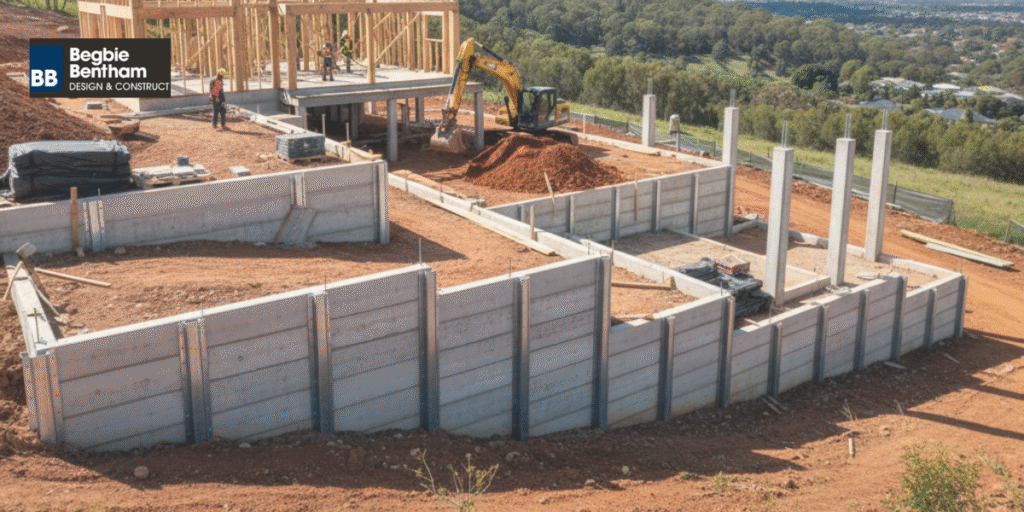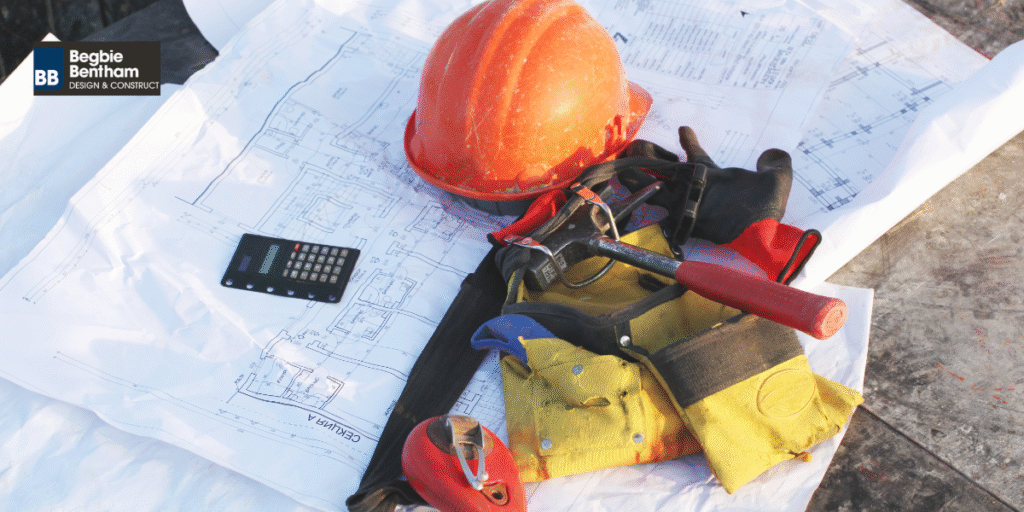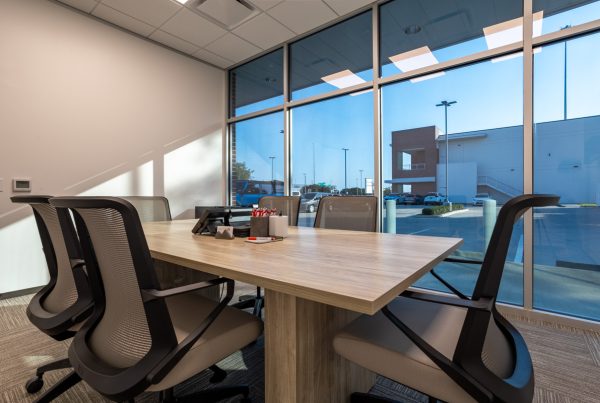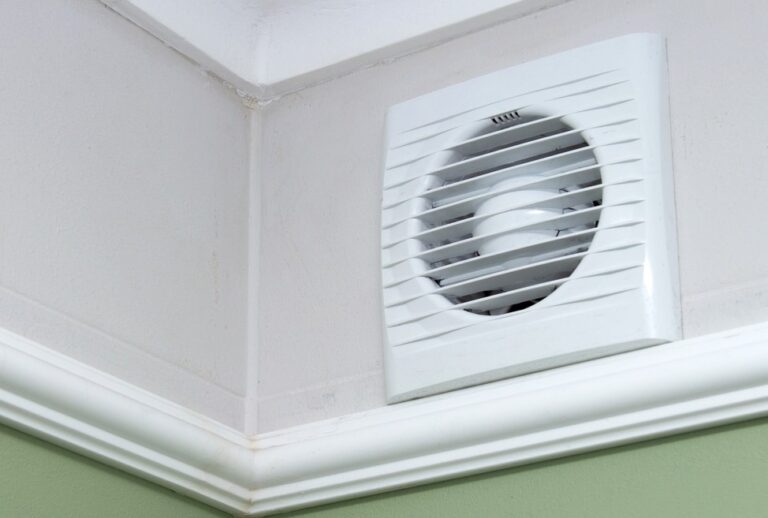Rebuilding on a Sloping Block: What to Expect
When you’re building on a sloping block, you should expect higher site costs, specialised design work, and a bit more planning than your mate who built on flat land.
We know a sloping block rebuild in Brisbane can feel risky when you’re hearing wildly different quotes and worrying whether drainage will become a long-term headache.
But here’s what most people don’t realise: you also get better views, more interesting architecture, and often a cheaper land price to start with.
Though many of our clients felt anxious at first, our team at Begbie Bentham has guided them through these concerns for over 22 years.
In this article, we’ll cover:
- The three main slope types and how each affects your build
- Real cost breakdowns (not vague estimates)
- Design options that work with your land instead of fighting it
- The exact questions to ask before you commit
Let’s get into what happens when you rebuild on a slope.
What Is a Sloping Block and How Does It Affect Your Build?
A sloping block is any piece of land where the ground rises or falls across the site, typically with a gradient of more than 30° over the building area. And these sloped blocks affect your build in design complexity, construction costs, and how you use the space.

That’s why you need to understand the type of slope you’re working with before you commit to a design or lock in your budget.
The three main slope types you’ll encounter are:
- Upward (rising from the street)
- Downward (falling away)
- Cross-fall (sloping sideways)
In Brisbane suburbs like The Gap, Paddington, and Red Hill, you’ll find these slope types everywhere.
The reality is that each one affects your house design and budget differently. While upward slopes suit under-croft garages and capture front views, downward slopes typically cost less in earthworks.
Instead of fighting against gravity when you excavate and level the land, downward slopes let you work with it. So you can create your floor plan more affordably.
Once you understand your slope type and what it means for construction, the next important question becomes what this will cost you.
The Real Costs of a Sloping Block Rebuild in Brisbane
Most Brisbane homeowners budget an extra $50,000 to $150,000 for sloping block work. They spend this extra money on site preparation, engineering, earthworks, and retaining structures that flat blocks simply don’t need.
Here’s what you need to budget for a sloping block rebuild:
Site Preparation and Reports
Before the building process even begins, you need proper assessments. Your site preparation includes contour surveys ($1,800 to $3,000), geotechnical reports ($700 to $1,200 for standard residential sites), and structural engineering plans ($3,000 to $8,000).
Useful Tip: Get these reports done before you buy the block if possible. You might discover the slope is too expensive to work with and save yourself from a costly mistake.
Earthworks and Retaining Costs
Here’s where costs can spiral out of control or stay reasonable. The difference comes down to your approach. Typically, flattening steep blocks can run $60,000 to $100,000+ when you factor in excavation, spoil removal, and major retaining walls.
But house designs that work with your slope might only need $15,000 to $30,000 in targeted structural work. The reason is that you’re working with your terrain to create functional outdoor spaces at different levels.
For example, take a typical Red Hill block with a 5-meter fall. One builder might quote $120,000 for full excavation and retaining. Another builder designs a split-level home that works with the slope and only needs $35,000 in site costs. Naturally, you’ll choose the second option.
After all, nobody wants to pay an extra $85,000 just to make sloped land flat when you could design around it instead.
Since you now know the cost factors, let’s look at the design options that work on slopes.
Design Options for Your Dream Home
Thinking about the right new home design for your sloping block when every builder suggests something different?
We understand how confusing this gets when you’re trying to picture your new home working on difficult land. But don’t worry, we’ve got you covered.
In this section, we’re going to break down some design approaches that work best for knockdown rebuild projects on slopes.
Split-Level Home Design
Split-level designs follow your land’s natural features with small sets of stairs between areas. This approach cuts retaining costs while giving each level of your new home a distinct purpose.
What’s more, this layout adapts perfectly to your family’s lifestyle as it changes over time. You might have kids’ bedrooms on one level, open plan living on another, and a master suite opening to a deck.
Once you arrange your home this way, each level gets natural light from different angles throughout the day, and everyone has their own space.
Pole or Stump Construction for Your New Home
Another option worth considering is building up instead of digging down. That means your home sits on poles or stumps above the slope rather than cutting into it.
What pole construction does is lift your home above the slope without extensive excavation. You get under-house storage or garage space while keeping the natural landscape intact. Also, this method gives you better airflow and flood protection during Brisbane’s wet season.
If you check out display homes in Bardon, you’ll see living rooms at street level while bedrooms step down the hill. And each room captures different views. The kitchen might overlook the city while the master opens to garden spaces below. It’s like getting multiple homes in one because each level feels completely different.
After you’ve explored these design options, the next step is knowing what questions to ask before you commit.
What to Ask Before You Commit
Before signing with a builder for your sloping block project, you need to ask about site assessments, contract terms, and proven experience. In this way, you protect yourself from unexpected costs and delays down the track.

The more specific your questions are, the better you’ll understand what you’re signing up for.
Let’s break down three essential questions you should ask every builder:
- Get a Proper Site Assessment
When you first meet with builders, ask for a free site visit and evaluation covering drainage requirements, soil stability, machinery access, and council height restrictions. You deserve to know exactly what challenges your location presents before exploring different home design options.
Helpful Tip: Some builders now offer virtual tours of their previous sloping block projects so you can see how they’ve handled similar challenges before visiting in person.
- Demand Fixed-Price Contracts
Vague quotes like “subject to site conditions” leave you exposed to many variations. While you may think you’ve budgeted properly, you could face another $30,000 in “unexpected” charges halfway through construction.
If you want to avoid budget blowouts, request fixed-price contracts including all earthworks, retaining walls, drainage, and engineering costs. Once you know the total figure upfront, you can plan your finances properly without any surprises.
- Check Their Track Record
After you’ve seen a few examples, you’ll start noticing which builders understand slope design versus those who just wing it. When you look at their finished homes, you’ll see how the right team handles floor plans, doors, and windows.
We recommend looking for builders who incorporate modern features like automated drainage systems and moisture management. This is the kind of forward-thinking that makes the difference between a home that ages well and one that becomes a maintenance headache.
Your Sloping Block Rebuild Starts Here
Slopes add complexity to the building process and require specialised knowledge that not every builder has. But with the right approach and experienced team, these challenges can become opportunities for views, privacy, and architectural character for your new home.
We’ve walked you through how to evaluate your block, the cost breakdowns, design solutions, and questions that protect your budget from unexpected blowouts.
Now you know what to expect and what to avoid when planning your build.
Still, if you need us to give you guidance on your sloping block rebuild project, we’ll be there within your reach.






